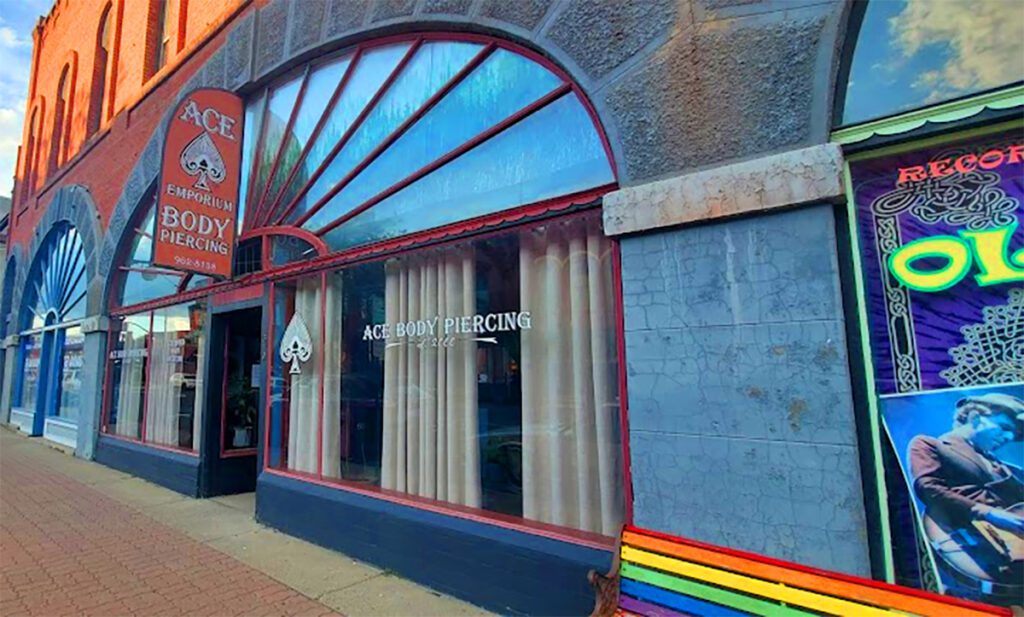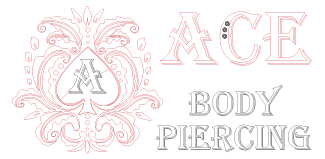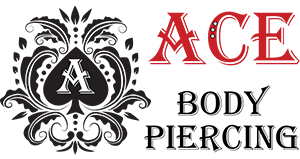
Erica Cox
Certified Professional Body Piercer
and 2nd Generation Owner
of Ace Body Piercing
Ellensburg's Original
CERTIFIED Professional
Body Piercing Emporium
You’ve seen our iconic curved red ACE BODY PIERCING EMPORIUM sign and rayed windows of our downtown Ellensburg building. Now come on inside, chill to our family-friendly funky cool vibe, and get to know us better! No appointments ever needed, just pop in during regular business hours.
Your comfort, safety and happiness with your (or your child’s) new piercings are our primary objectives. That is why we are fully certified, maintain a clean and comfortable environment and listen carefully to your wishes and concerns. We genuinely care about our clients, and their consistently satisfied reviews reflect that as they tell us how we put them at ease and delivered the results they were wanting. For example, Angela Rowe says, “Erica is very knowledgeable and extremely personable. She makes your experience fun and calms your nerves. Very quick and painless with piercings. She genuinely cares about how you feel and wants to make sure you’re happy with the results.” See more feedback like this on our Reviews page.
Erica Cox is a licensed Washington State Body Piercer, which sets Ace Body Piercing apart from others who have not made the commitment to professional level service to ensure the best possible outcomes. If unsure if a piercer you are considering is licensed, be sure to ask!
Open the sections below to learn more about our history!
Ace Body Piercing has been family owned since the year 2000. Erica Cox is proud to carry on the tradition that her mother, Kelly King started all those years ago, and grew to the go-to spot for piercings in Ellensburg that it is today.
Back in the day, what are now known as separate businesses, the neighboring Old Skool's, a vintage record, clothing and antique shop, and Ace Body Piercing shared a combined space under the original name of Threads and Needles. The evolution of the shop included the name change. In an interview with a reporter from the Central Washington University Observer, the CWU Alum King had this to say about it, "It means to be adept; to be good at something," she said. "They used to use the term 'Ace' to describe skilled pilots in World War I."
Even though a wall now separates the spin off businesses, Kelly's old school hippie chic style still spills over to blend seamlessly with the next generation updates daughter Erica brings to the table.
(Source: United States Department of the Interior National Park Service / National Historic Register of Historic Places Registration Form NPA Form 10-900 OMB No. 1024-0018)
Historic Name: Wippel’s Saloon, Built: 1908
308-314 North Main Street [which includes our location at 310 North Main Street]
Style: Richardson Romanesque, Builder & Architect: Unknown
Classification: Historic contributing Site ID# 31
This building is within the Downtown Ellensburg Landmark District.
Cultural Data: This building, part of a second wave of downtown construction, was built by John H. Wippel. Wippel operated a saloon that boasted the longest bar in Kittitas County. The bar extended 120 feet, running the entire length of the building and affording thirsty railroad men, cowboys, and anyone else who happened in ample elbowroom until the coming of Prohibition in 1920. A public meeting hall occupied the upstairs. For a short time after the saloon closed due to Prohibition, the building housed the Ellensburg Opera House. During the 1940s John Wippel’s son Maurice (called Mose, later mayor of Ellensburg) used the Arcade to store overflow produce from his Wippel Food Mart. Later a meat market called The Locker occupied about a tenth of the large floor space. In 1991 the facade was restored and the upstairs area made into apartments. (Source: HistoryLink.org).
Description: The Arcade Building is a two-part commercial block with a rectangular footprint and flat roof with a parapet. It occupies the center of the block between 3rd and 4th Avenues and fronts Main Street. The building, constructed in 1908 (Assessor records) may actually have been built earlier, given its Richardson Romanesque styling, although some nineteenth century styles remained popular in the Western United States, particularly in smaller cities and towns, after they had gone out of style in the East.
The edifice is imposing with brick masonry and rough-faced, squared or ashlar stonework arches on the first floor that spring from the wall surfaces, rather than piers. The main façade, which is on Main Street, is composed of five bays on the ground level and has nine regularly spaced windows on the upper level.
The building displays three storefronts on the Main Street side, flanked by two narrow bays that contain recessed entries to stairways to the second level. The two arches marking the doorways to the second level are also round-arched, with a fixed light transom the same shape as the arch. The central bay is the largest. In the center is a slightly recessed entry door with full-height glass. Three small transom lights above have the same elliptical-shape as the larger transom above it, and the arch enframing it. Flanking the entry are two large, two-fixed-light plate glass windows, with wood kick-plates. The large transom window above the storefront ensemble has radiating muntin bars (historical photos show that these were once narrow, vertical lights).
The storefronts to each side are slightly smaller than the central storefront but exhibit the same design features. The windows at the upper level are within round-arched openings. They have one-over-one lights topped by a narrow transom. The opening above the windows is filled in.
The north, side façade of the building faces a parking lot. It displays several infilled openings. The south, side façade has no openings, but displays a faded painted “Welcome to Ellensburg” mural. The rear façade extends to the alley on the north end. It has three openings under shallow arches.
The northernmost opening is clad in plywood with two openings, one occupied by a door and the other boarded up. Above is a five-light transom window. The central opening is screened, with what was a two-light transom above. To the left is a horizontal opening high above the street, also screened. Above are two windows that have fixed lights below a small transom in a shallow-arched opening.
The two bays to the south extend short of the alley, this space being occupied by a one-story concrete building that may have served as a garage or storage. Above the flat roof of this structure is a wood deck on the north side. It is surrounded by the original walls of the building, with single windows within shallow-arched openings that are similar to the other windows on the structure.




 MONDAY-SATURDAY
MONDAY-SATURDAY No appointments,
No appointments,